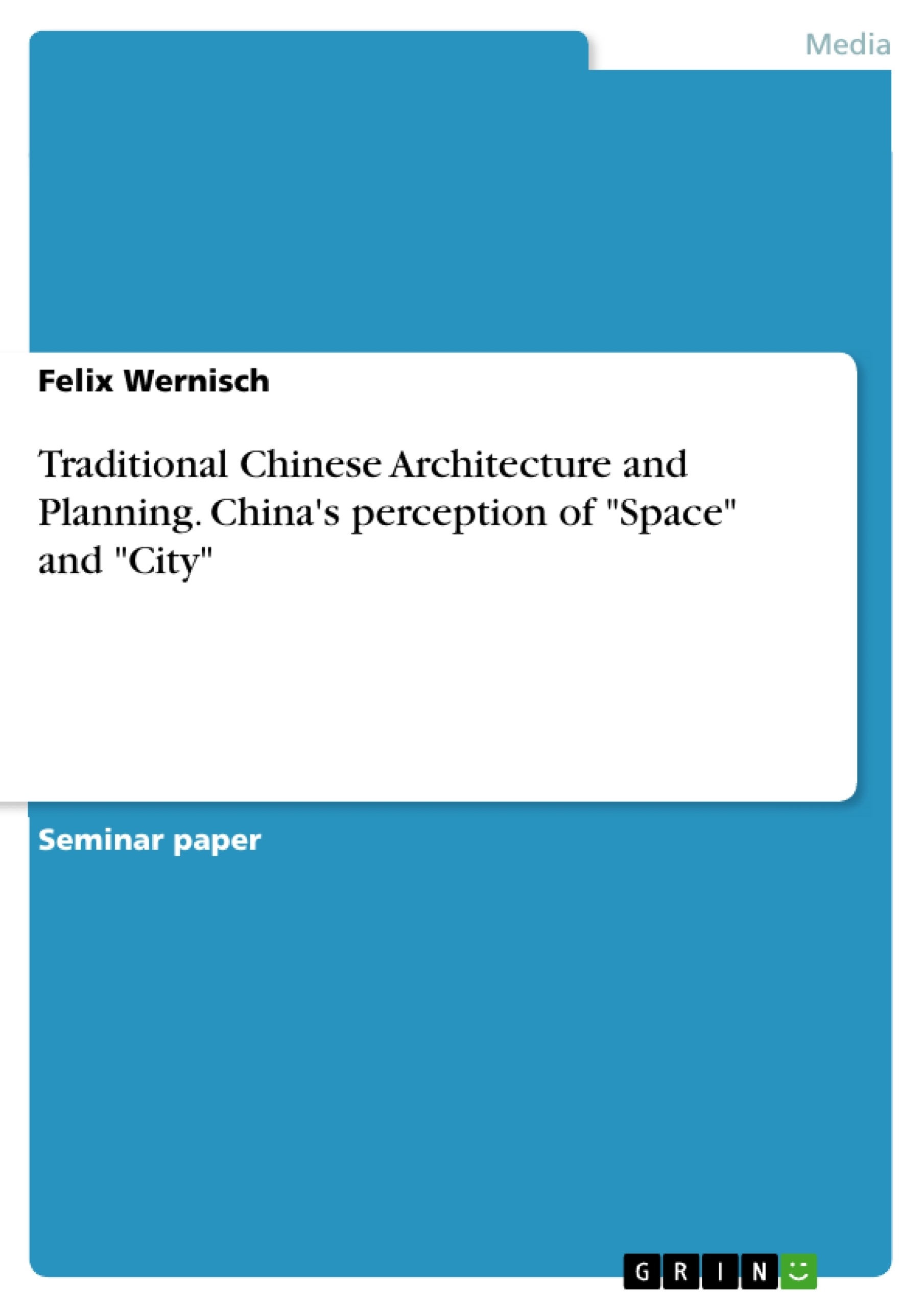Anywhere in the world space is the core of architecture and urban planning. In China space was and perhaps still is clearly defined and distinct, but at the same time, boundless and seemingly empty. In imperial China, city planning and especially the design of the capital were highly symbolic and crucial for living in harmony with the universe. A discussion.
The first part of the paper is concerned with explaining how "space" has been defined in Chinese urban planning and architecture from ancient times until today.
The second part of the paper is about the city, its symbolism and the importance of Chinese cities in ancient years compared to today.
Inhaltsverzeichnis (Table of Contents)
- INTRO
- Question 1: SPACE
- Emptiness and contrasts
- Harmony
- Spaceconception
- Western architecture and its impacts on China
- Question 2: CITY
- Structure
- Modern planning and culture: From Shenzhen to ROC Taiwan
- Literature
Zielsetzung und Themenschwerpunkte (Objectives and Key Themes)
This paper aims to explore the evolution of space perception in Chinese urban planning and architecture, tracing its roots from ancient times to the present day. It delves into the historical context, examining the influence of ancient Chinese philosophies like Taoism, Confucianism, and Buddhism on spatial concepts. The paper further investigates how these traditional values have intersected with modern Western architectural influences and the impact on contemporary urban planning practices.
- The influence of Taoism and the concept of emptiness in Chinese space perception
- The significance of harmony and balance in traditional Chinese architecture and urban planning, reflected in concepts like Fengshui
- The contrast between traditional Chinese spatial concepts and modern Western architectural influences
- The impact of Western capitalism on contemporary Chinese urban planning and its implications for traditional values
- The potential for a unified understanding of space that bridges traditional and modern perspectives
Zusammenfassung der Kapitel (Chapter Summaries)
The first chapter delves into the ancient Chinese conception of space, exploring the philosophical underpinnings of Taoism and its emphasis on emptiness and contrasts. It highlights the importance of harmony and balance in Chinese architecture, exemplified by the Fengshui doctrine and the integration of Yin and Yang principles. The chapter further analyzes the horizontal and vertical space concepts prevalent in traditional Chinese architecture, contrasting them with the emphasis on height in Western architecture.
The second chapter examines the influence of Western architecture on China, highlighting the differences between traditional Chinese values and Western approaches to planning and building culture. It discusses the challenges of integrating Western concepts of economic growth and capital cultivation within a traditional Chinese context.
Schlüsselwörter (Keywords)
The key terms and concepts explored in this paper include: Taoism, Confucianism, Buddhism, emptiness, contrast, harmony, Fengshui, Yin and Yang, horizontal space, vertical space, traditional Chinese architecture, Western architecture, urban planning, modern planning, Chinese culture, Western capitalism, spatial perception, and the historical evolution of space conception in China.
Frequently Asked Questions about Traditional Chinese Architecture
How does Taoism influence Chinese space perception?
Taoism emphasizes the concept of "emptiness" (Wu) and the balance of contrasts, where the empty space is as important as the physical structure itself.
What is the role of Fengshui in city planning?
Fengshui is used to ensure harmony between the built environment and the universe, dictating the orientation and layout of cities and buildings to optimize energy flow (Qi).
What is the difference between Western and Chinese spatial concepts?
Traditional Chinese architecture focuses on horizontal expansion and courtyards, whereas modern Western architecture often emphasizes verticality and height.
How has Western capitalism impacted Chinese urban planning?
Capitalism has led to rapid urbanization and the adoption of Western-style skyscrapers, often challenging traditional values of harmony and symbolic planning.
Why was the capital's design so crucial in imperial China?
The layout of the capital was a symbolic representation of the cosmic order, intended to maintain the Emperor's Mandate of Heaven and ensure harmony in the empire.
- Quote paper
- Felix Wernisch (Author), 2018, Traditional Chinese Architecture and Planning. China's perception of "Space" and "City", Munich, GRIN Verlag, https://www.grin.com/document/954681



