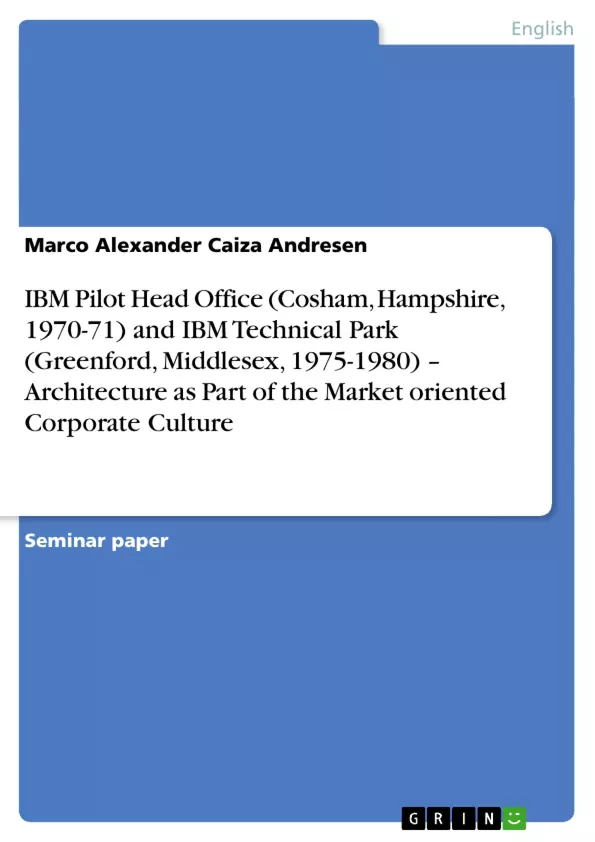The aim of this term paper is to describe the IBM Pilot Head Office in Cosham, Hampshire, and the IBM Technical Park in Greenford, Middlesex, both built by Foster Associates, and to show how the architecture contributes to the corporate culture of the company by analysing the exterior relationship between buildings and environment and social and democratic aspects inside. The whole analysis refers to these buildings, and how they were built in the 1970s, without taking architectural changes after this decade into consideration. After a short introduction to Foster Associates and IBM and a description of the corporate culture concept, in the main part both buildings will be analysed, firstly from the exterior and secondly from the interior view. At the end of this work a conclusion will be drawn, stressing the important architectural aspects relating to the corporate culture of IBM.
Inhaltsverzeichnis (Table of Contents)
- I. Introduction
- 1.1 Foster Associates
- 1.2 IBM
- 1.3 Corporate Culture
- II. Main Part
- 2.1 IBM Pilot Head Office
- 2.1.1 Exterior View
- 2.1.2 Interior View
- 2.1.3 Summary
- 2.2 IBM Technical Park
- 2.2.1 Exterior View
- 2.2.2 Interior View
- 2.2.3 Summary
- III. Conclusion
Zielsetzung und Themenschwerpunkte (Objectives and Key Themes)
This term paper aims to analyze the IBM Pilot Head Office in Cosham, Hampshire, and the IBM Technical Park in Greenford, Middlesex – both designed by Foster Associates – examining how their architecture reflects IBM's corporate culture. The analysis focuses on the exterior relationship between the buildings and their environment, as well as the social and democratic aspects of their interior design. The study is limited to the buildings' 1970s construction, excluding later architectural modifications.
- The role of architecture in shaping corporate culture.
- The design and functionality of Foster Associates' buildings for IBM.
- The relationship between building design and the surrounding environment.
- The impact of architectural choices on employee experience and productivity.
- IBM's corporate culture in the context of the 1970s.
Zusammenfassung der Kapitel (Chapter Summaries)
I. Introduction: This introductory chapter sets the stage for the analysis of two IBM buildings designed by Foster Associates. It provides background information on Foster Associates, highlighting their achievements and reputation in architecture. The chapter also introduces IBM, its role as a pioneer in information technology, and its expansion into Europe during the 1970s. Finally, it defines the concept of corporate culture and emphasizes the significance of architecture as a tangible manifestation of a company's values and identity, particularly for multinational corporations. The chapter clearly establishes the scope of the paper, focusing specifically on the buildings' 1970s architecture and their contribution to IBM's corporate culture.
II. Main Part: This section forms the core of the analysis, delving into the detailed examination of the two IBM buildings. It is structured to first look at the IBM Pilot Head Office, exploring its exterior and interior design, followed by a similar in-depth study of the IBM Technical Park. The analysis within this section likely examines the buildings’ design features, functionality, materials, and their relationship to the surrounding environment. It also analyzes how these architectural choices reflect IBM's corporate culture and the specific needs of the company in the 1970s.
Schlüsselwörter (Keywords)
Foster Associates, IBM, Corporate Culture, 1970s Architecture, British Architecture, Office Design, Environmental Design, Building Design, Corporate Identity.
Frequently Asked Questions: Analysis of IBM Buildings by Foster Associates
What is the subject of this academic paper?
This term paper analyzes two IBM buildings designed by Foster Associates: the IBM Pilot Head Office in Cosham, Hampshire, and the IBM Technical Park in Greenford, Middlesex. The focus is on how their architecture reflects IBM's corporate culture in the 1970s, considering both exterior and interior design aspects.
What are the key themes explored in the paper?
The paper explores the role of architecture in shaping corporate culture, the design and functionality of Foster Associates' buildings for IBM, the relationship between building design and the environment, the impact of architectural choices on employee experience and productivity, and IBM's corporate culture within its 1970s context.
What aspects of the buildings are analyzed?
The analysis includes the exterior relationship between the buildings and their environment, as well as the social and democratic aspects of their interior design. Specific elements examined likely include design features, functionality, materials used, and the overall relationship to the surrounding environment.
What is the scope of the analysis?
The study is limited to the buildings' original 1970s construction; later modifications are excluded. The analysis focuses on how the architecture reflects IBM's corporate culture during that specific time period.
What information is provided in the introduction?
The introduction provides background information on Foster Associates and IBM, defining corporate culture and establishing the significance of architecture as a reflection of a company's values. It clearly outlines the scope of the paper and its focus on the 1970s architecture of the two buildings.
What does the main part of the paper cover?
The main part provides a detailed examination of both the IBM Pilot Head Office and the IBM Technical Park. It explores both the exterior and interior design of each building, analyzing how these architectural choices reflect IBM's corporate culture and the company's needs in the 1970s.
What keywords are associated with this paper?
Keywords include: Foster Associates, IBM, Corporate Culture, 1970s Architecture, British Architecture, Office Design, Environmental Design, Building Design, and Corporate Identity.
What is included in the table of contents?
The table of contents includes an introduction covering Foster Associates, IBM, and corporate culture; a main part detailing the IBM Pilot Head Office (exterior and interior views, summary) and the IBM Technical Park (exterior and interior views, summary); and a conclusion.
- Quote paper
- Diplom-Kaufmann, M.A. Marco Alexander Caiza Andresen (Author), 2004, IBM Pilot Head Office (Cosham, Hampshire, 1970-71) and IBM Technical Park (Greenford, Middlesex, 1975-1980) – Architecture as Part of the Market oriented Corporate Culture, Munich, GRIN Verlag, https://www.grin.com/document/73338



