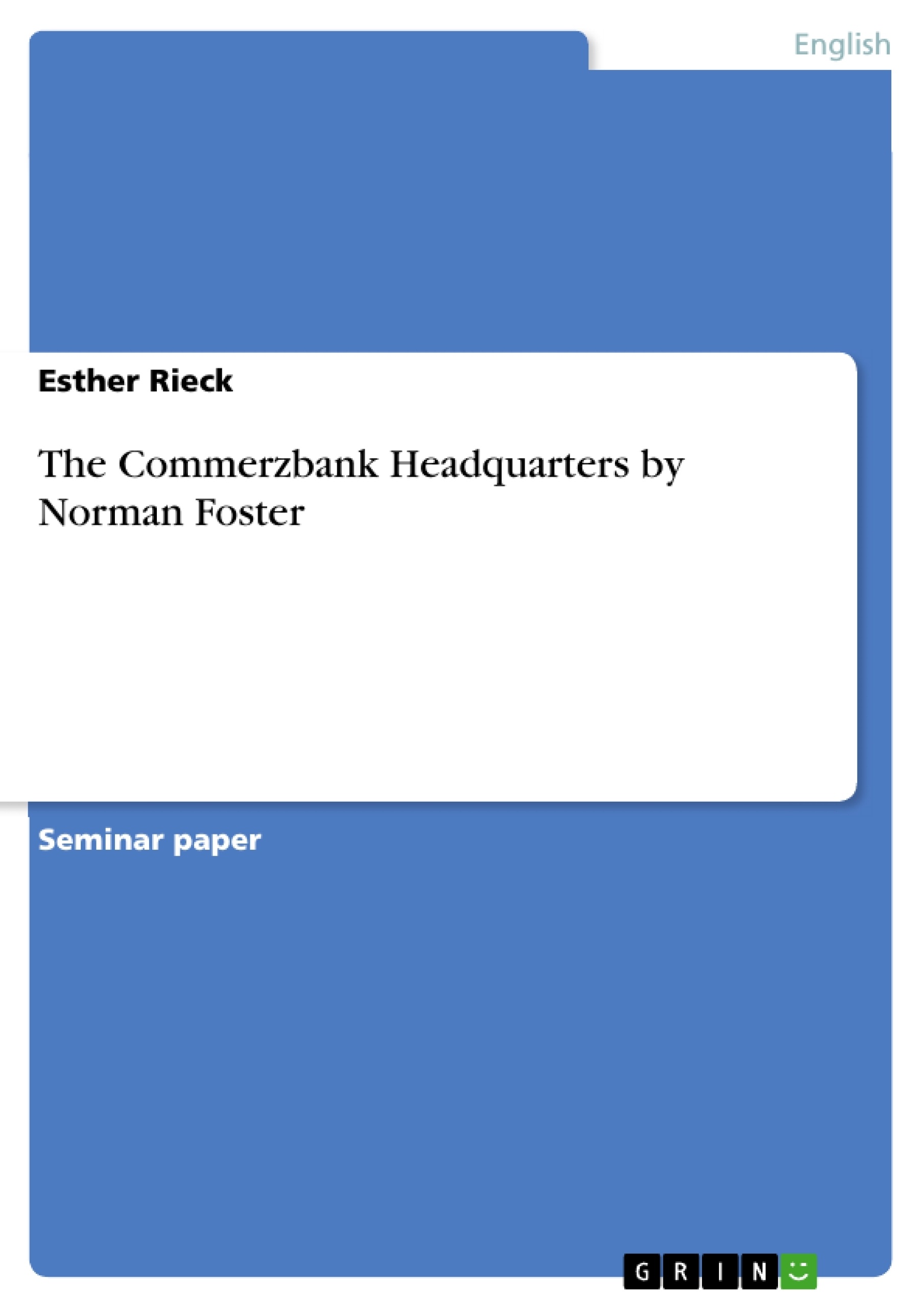The subject matter of this term paper is a description as well as an interpretation of the “Commerzbank Headquarters” in Frankfurt which was built by Norman Foster. First I will say a few words about Norman Foster and his works and afterwards about the background of the Commerzbank. In the main part I want to concentrate on the Commerzbank in Frankfurt with its structure and how this “green” skyscraper works. Norman Foster was born in Manchester in 1935. In 1961 after his final degree at the School of Architecture and City Planning at the University of Manchester, he was given a bursary of the University of Yale where he finished his studies with a master’s degree in architecture. In 1963 he formed the “Team 4”, together with his colleague and friend Richard Rogers. Four years later they split off and went separate ways. Foster founded “Foster Associates” which was later renamed in “Foster and Partners”. He was knighted in 1990 and appointed to the Order of Merit in 1997. In 1999 he was created a life peer. Foster has received more than 190 awards and citations for his projects and has won over 50 national and international competitions. The Commerzbank Tower, at 300 meters tall, is one of the tallest buildings in Europe and the tallest naturally ventilated building in the world. The German political and social environment played a big role in the development of the design for this building. Frankfurt's "Green Party" strongly encouraged Commerzbank's new structure to be ,obviously, “green”. The aim was to create a revolutionary high rise, a high rise that would be both environmentally and people friendly. This building would also have to be a landmark for a town committed to building towers that symbolize hope for a future as a key European financial centre while providing space for about 2600 employees. In order to fulfil these requirements and still create green architecture, Norman Foster had to redesign the concept the skyscraper itself. Some of the ideas which were realized in Frankfurt had their roots in earlier works done by Foster. Back in 1971 he tried to integrate nature into an office building. “Willis Faber & Dumas” with its roof garden was his first building where he combined a garden with an office building. A few years later the “Hong Kong and Shanghai Bank” Headquarters was envisioned to have “gardens in the sky”, but this idea was never realized.
Table of Contents
- Introduction
- The Structure
- The Cladding
- Ventilation
- Conclusion
Objectives and Key Themes
This term paper analyzes the Commerzbank Headquarters in Frankfurt, a skyscraper designed by Norman Foster, exploring its structure, cladding, and ventilation systems. The paper aims to provide an in-depth understanding of how this "green" skyscraper operates and its innovative design features.
- The integration of natural elements (e.g., gardens, ventilation) into a high-rise building
- The structural challenges and solutions implemented in the building's design
- The use of steel in the structural frame and its impact on weight and functionality
- The influence of sustainability and environmental concerns on the building's design
- The relationship between architecture and the surrounding urban context
Chapter Summaries
- Introduction: Introduces the subject matter of the paper – a description and interpretation of the Commerzbank Headquarters. It provides background information on Norman Foster and his work, as well as the context of the Commerzbank project.
- The Structure: Explores the unique structural design of the Commerzbank tower, focusing on its hollow tube shape and how it achieves stability despite the large openings for gardens and windows. It discusses the Vierendeel frame, the corner columns, and the eight-storey-high steel structures that contribute to the building's structural integrity.
- The Cladding: Examines the visual elements of the façade, emphasizing the combination of color and texture to create a harmonious and visually appealing exterior.
Keywords
The Commerzbank Headquarters, Norman Foster, high-rise architecture, sustainability, green building, structural engineering, Vierendeel frame, natural ventilation, urban context, cladding, facade design.
- Quote paper
- Esther Rieck (Author), 2006, The Commerzbank Headquarters by Norman Foster, Munich, GRIN Verlag, https://www.grin.com/document/50766




