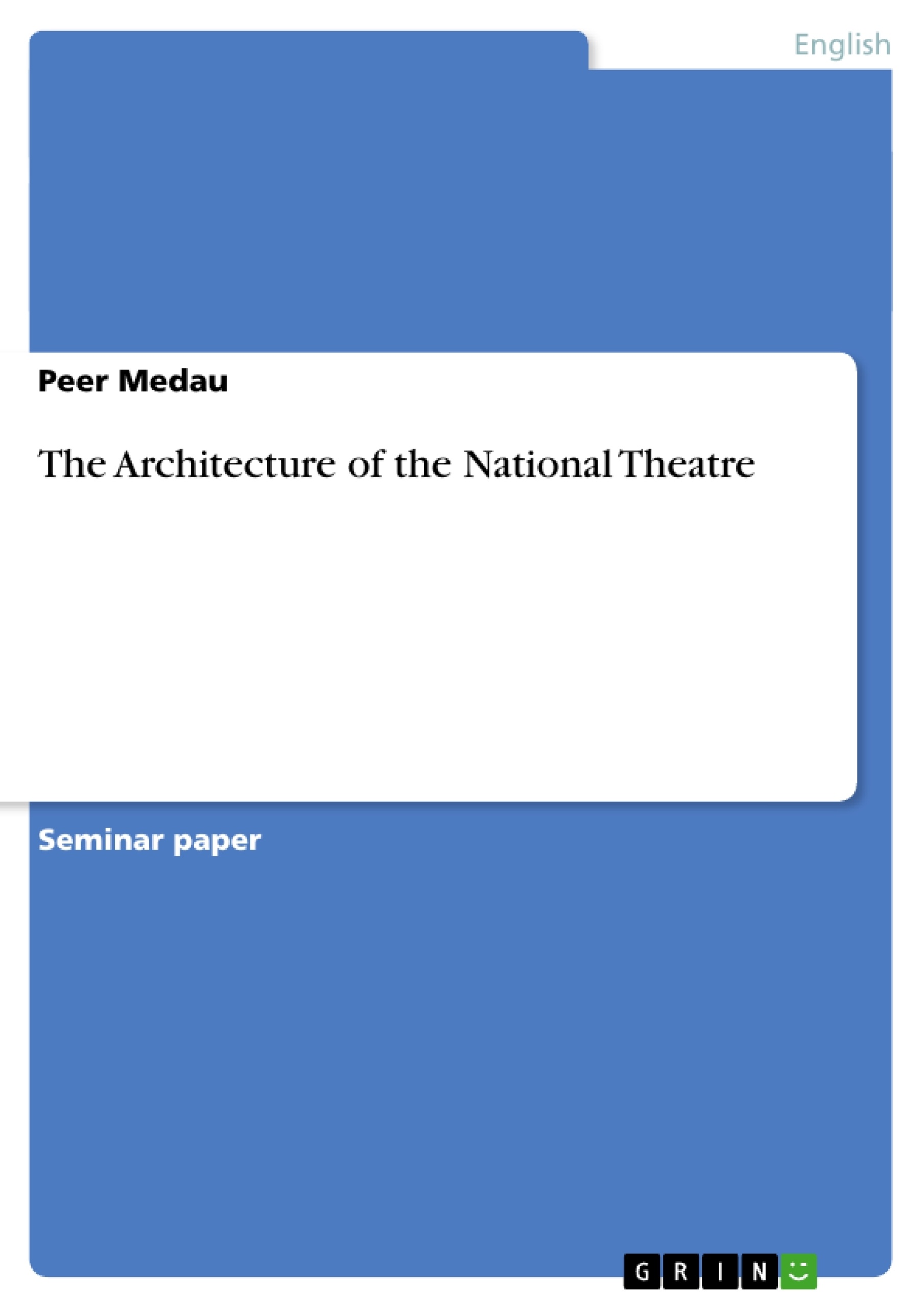The National Theatre Company was founded in 1962 with Laurence Olivier as the director, with the intention to present British dramatic art in the domestic area and in foreign countries, as well as inviting other European theatres to England. Its original home was the Chichester theatre and the Old Vic theatre but soon the company decided to set up their own building in London. The Shakespeare Memorial National Theatre Committee with Olivier as a member formed a building committee to plan the creation of a building befitting the rank of the National Theatre Company.
The building committee faced the task to find an architect for the project. With the help of the Royal Institute of British Architects it organized a competition with three hundred participants and chose twenty in the end for the final round in which Denys Lasdun was unanimously chosen as the architect. He had never designed a theatre before. This very demanding task took him, his partner Peter Softley and his team over a decade to fulfil.
The National Theatre was opened in March 1976 with the first play. Together with the concert halls Royal Festival Hall, Queen Elizabeth Hall and Purcell Room, the Museum of the Moving Image, the National Film Theatre and the Hayward Art Gallery for modern art it represents the center of cultural life around the south bank of the Thames.
The following paper deals with the architecture of the National Theatre, especially with the floor plan and the architect’s design and intentions.
Inhaltsverzeichnis (Table of Contents)
- Introduction
- Denys Lasdun - Life and Influences
- The Exterior of the National Theatre
- The Interior of the National Theatre
- The Olivier Theatre
- The Lyttelton Theatre
- The Cottesloe Theatre
- Conclusion
Zielsetzung und Themenschwerpunkte (Objectives and Key Themes)
This paper examines the architecture of the National Theatre, focusing on its design and the intentions of its architect, Denys Lasdun. It explores the influences on Lasdun's work and how his design for the National Theatre reflects his architectural philosophy.
- The life and career of Denys Lasdun, a prominent British architect.
- The influences on Lasdun's architectural style, including the International Style and English Baroque.
- The design and construction of the National Theatre, a landmark building in London.
- The relationship between the National Theatre's architecture and the surrounding cityscape.
- The reception of the National Theatre by critics and the public.
Zusammenfassung der Kapitel (Chapter Summaries)
- The introduction outlines the history of the National Theatre Company and the process of selecting Denys Lasdun as the architect for its new building in London.
- The second chapter delves into the life and influences of Denys Lasdun, highlighting his education, early career, and key architectural principles. It showcases his commitment to creating buildings that encourage social interaction and respond to their surroundings.
- The third chapter focuses on the exterior of the National Theatre, exploring the architect's design choices and their impact on the building's presence in London's cityscape. It discusses the use of concrete, the integration of terraces, and the contrasting vertical and horizontal elements of the building.
Schlüsselwörter (Keywords)
This paper explores key themes related to the architecture of the National Theatre, focusing on Denys Lasdun's architectural philosophy, the International Style, English Baroque, the use of concrete, and the interplay of vertical and horizontal elements in the building's design.
- Quote paper
- Peer Medau (Author), 2003, The Architecture of the National Theatre, Munich, GRIN Verlag, https://www.grin.com/document/14669




